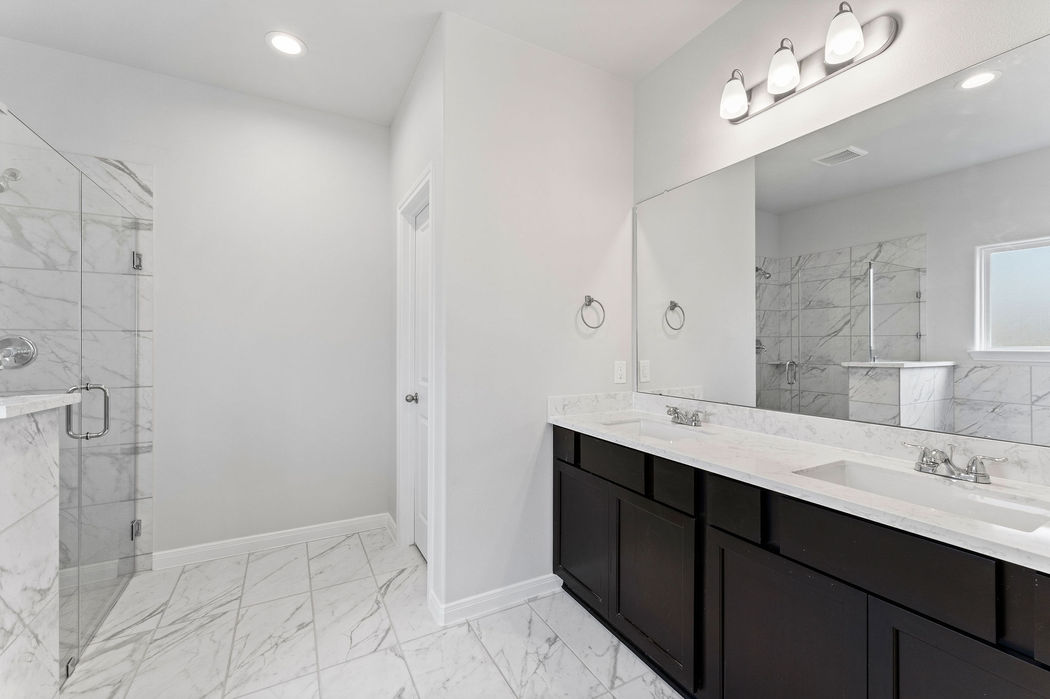SOLD
6163 Hazel Lake Drive, Conroe TX
Floor Plan: Pinehurst, Elevation: C
SOLD
Floor Plan: Pinehurst, Elevation: C
6163 Hazel Lake Drive, Conroe TX
One of our most popular one-story floor plans that has something for everyone. With an immediate grand entrance, the foyer welcomes you with a spectacular tray ceiling. Excelling in well-defined, open-concept spaces; this home has a stunning living room, dining room, and kitchen. Pinehurst’s chef-inspired kitchen becomes a host’s dream with a massive kitchen island. With four bedrooms and a two-and-a-half-bath option, this home accommodates various lifestyles. The master suite is laced in luxury and features tray ceilings, a walk-in closet, two vanity sinks, a built-in tub, a separate shower, and a private toilet room. With so much to love, this floor plan is always a favorite!
$391,562
6163 Hazel Lake Drive
Floor Plan: Pinehurst, Elevation: C
~1,984 sqft
1 story
4 beds
2.5 baths
SOLD
Projected Move-In: Move-in Ready
$25,000 in Incentives Available!*
One of our most popular one-story floor plans that has something for everyone. With an immediate grand entrance, the foyer welcomes you with a spectacular tray ceiling. Excelling in well-defined, open-concept spaces; this home has a stunning living room, dining room, and kitchen. Pinehurst’s chef-inspired kitchen becomes a host’s dream with a massive kitchen island. With four bedrooms and a two-and-a-half-bath option, this home accommodates various lifestyles. The master suite is laced in luxury and features tray ceilings, a walk-in closet, two vanity sinks, a built-in tub, a separate shower, and a private toilet room. With so much to love, this floor plan is always a favorite!

Floor Plan
Elevation
Design Selections
Home Location

Neighborhood Location
The location of the home is indicated with a red home icon. The red home icon depicts where the home is located within the neighborhood.
FLOOR PLAN
*Pictures are for reference only. Interior selections and upgrades may differ.

HOME LOCATION
The location of the home is indicated with a red home icon. The red home icon depicts where the home is located within the neighborhood.
Completed Home Pictures
*Pictures are for reference only. Interior selections and upgrades may differ.
DIRECTIONS
*The map does not always accurately display new development sites.















































