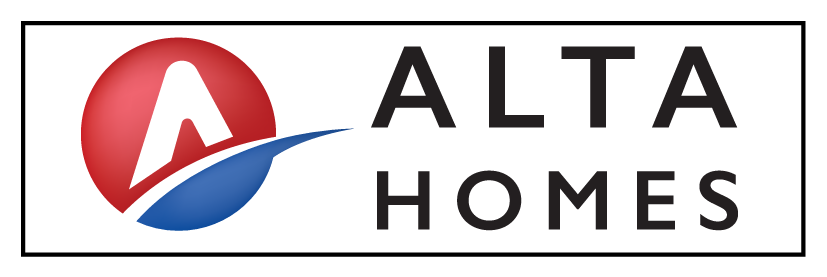SOLD
17691 Cedar Crest Dr., Conroe TX, 77306
Floor Plan: Magnolia 1798, Elevation: B
SOLD
Floor Plan: Magnolia 1798, Elevation: B
17691 Cedar Crest Dr., Conroe TX, 77306
There is a lot to love about this stunning home! This home boasts open-concept spaces and utilizes square footage to best accommodate the whole family!
$290,076 PREV. $310,076
17691 Cedar Crest Drive
Floor Plan: Magnolia 1798, Elevation: B
~2,002 sqft
2 stories
4 beds
2.5 baths
SOLD
Sold
Incentives no longer available
Previously $310,076
There is a lot to love about this stunning home! This home boasts open-concept spaces and utilizes square footage to best accommodate the whole family!

Floor Plan
Elevation
Design Selections
Home Location

Neighborhood Location
The location of the home is indicated with a red home icon. The red home icon depicts where the home is located within the neighborhood.
FLOOR PLAN

HOME LOCATION
The location of the home is indicated with a red home icon. The red home icon depicts where the home is located within the neighborhood.
Completed Home Pictures
DIRECTIONS
*The map does not always accurately display new development sites.
Learn more today!



