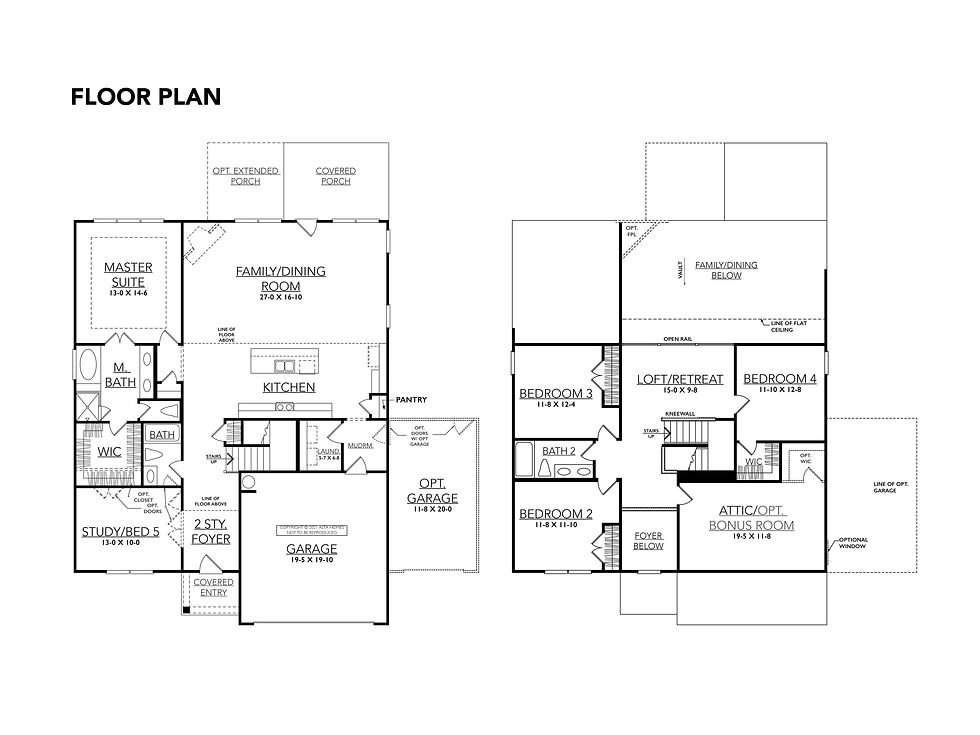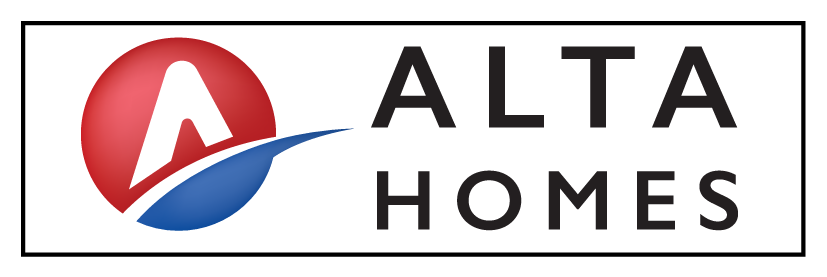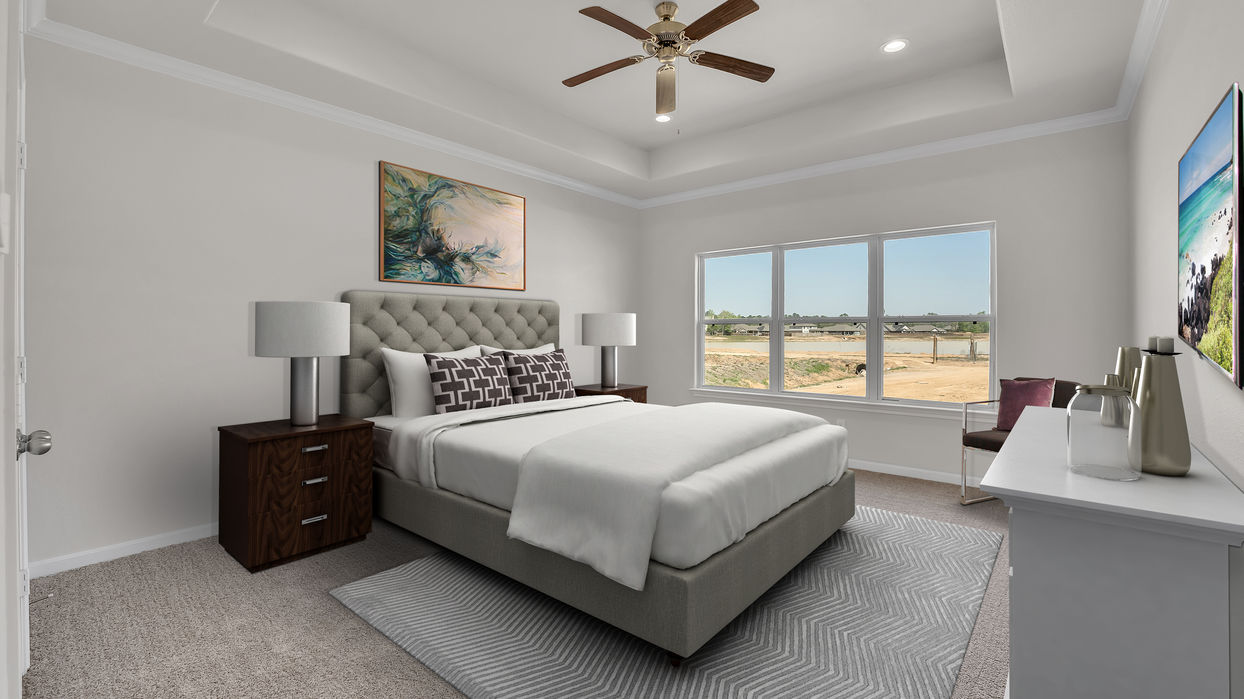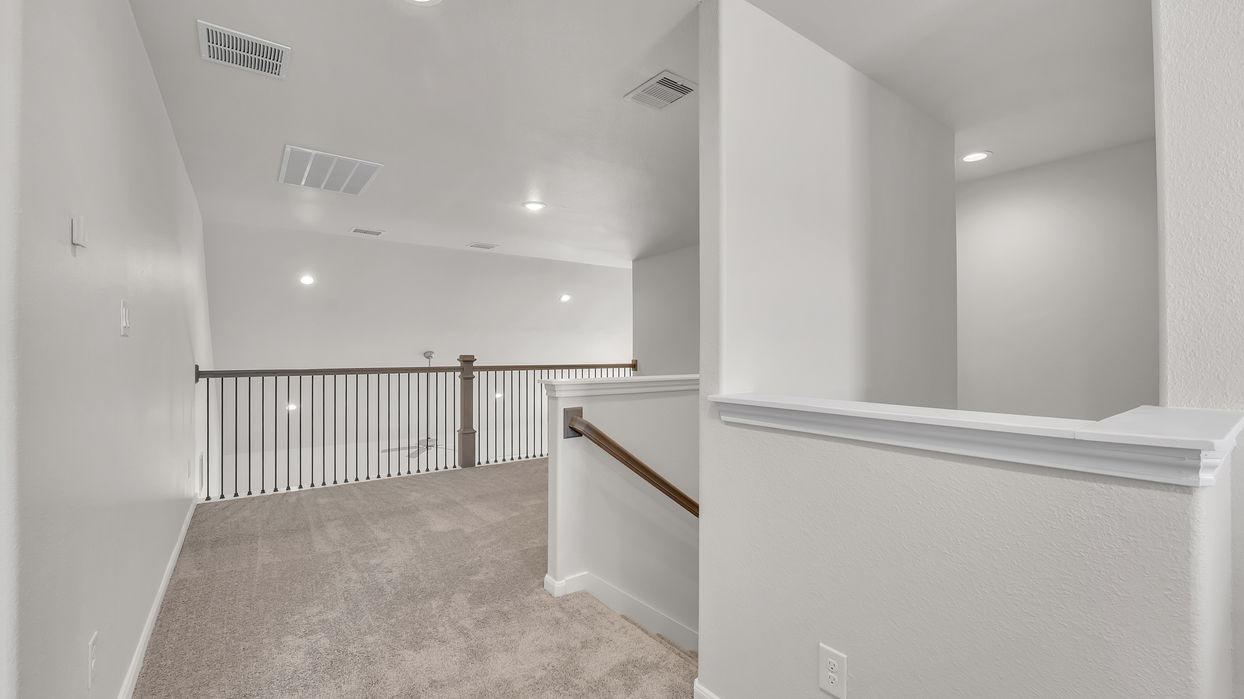SOLD
6154 Hazel Lake Drive, Conroe Texas
Floor Plan: Torrey Pines, Elevation: C
SOLD
Floor Plan: Torrey Pines, Elevation: C
6154 Hazel Lake Drive, Conroe Texas
We designed Torrey Pines to incorporate the needs of the whole family. Everything about this floor plan is grand. The foyer is two stories tall, and the living room/dining room features vaulted ceilings. The heart of the home is the designer kitchen, which is completed with a massive kitchen island perfect for hosting. Unique to this floor plan, is a versatile loft space upstairs. We were excited about this flex space and thought it would be perfect as a play area for kids!
$449,525 PREV. $464,525
6154 Hazel Lake Drive
Floor Plan: Torrey Pines, Elevation: C
~2,588 sqft
2 stories
4 beds
3 baths
SOLD
Sold
Incentives no longer available
Previously $464,525
We designed Torrey Pines to incorporate the needs of the whole family. Everything about this floor plan is grand. The foyer is two stories tall, and the living room/dining room features vaulted ceilings. The heart of the home is the designer kitchen, which is completed with a massive kitchen island perfect for hosting. Unique to this floor plan, is a versatile loft space upstairs. We were excited about this flex space and thought it would be perfect as a play area for kids!

Floor Plan
Elevation
Design Selections
Home Location

Neighborhood Location
The location of the home is indicated with a red home icon. The red home icon depicts where the home is located within the neighborhood.
FLOOR PLAN
*Pictures are for reference only. Interior selections and upgrades may differ.

HOME LOCATION
The location of the home is indicated with a red home icon. The red home icon depicts where the home is located within the neighborhood.
Neighborhood Gallery
*Pictures are for reference only. Interior selections and upgrades may differ.
DIRECTIONS
*The map does not always accurately display new development sites.








































