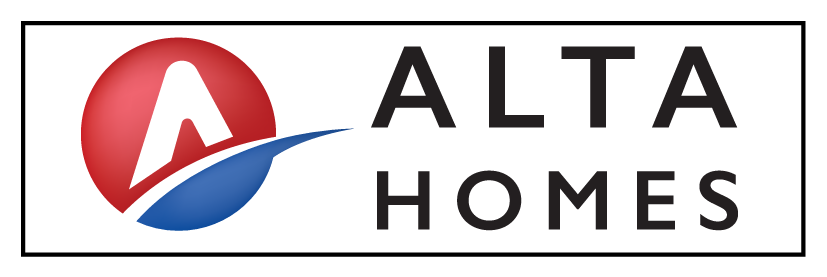Limited Lots Available in East Gate Villas!
AVAILABLE
12369 Shadow Fox Drive, Willis TX 77318
Floor Plan: Cypress, Elevation: C
AVAILABLE
Floor Plan: Cypress, Elevation: C
12369 Shadow Fox Drive, Willis TX 77318
Host your family for dinner in our newest one story floor plan. This home features a huge, open-concept living/dining/kitchen space perfect for large families to enjoy each other's company.
$327,059
12369 Shadow Fox Drive
Floor Plan: Cypress, Elevation: C
~1,837 sqft
1 story
4 beds
2.5 baths
AVAILABLE
Projected Move-In: Move-in Ready
$15,000 in Incentives Available
Price Drop!
Host your family for dinner in our newest one story floor plan. This home features a huge, open-concept living/dining/kitchen space perfect for large families to enjoy each other's company.

Floor Plan
Elevation
Design Selections
Home Location

Neighborhood Location
The location of the home is indicated with a red home icon. The red home icon depicts where the home is located within the neighborhood.
FLOOR PLAN
12369 Shadow Fox

HOME LOCATION
The location of the home is indicated with a red home icon. The red home icon depicts where the home is located within the neighborhood.
12369 Shadow Fox
12369 Shadow Fox
DIRECTIONS
*The map does not always accurately display new development sites.
Learn more today!




