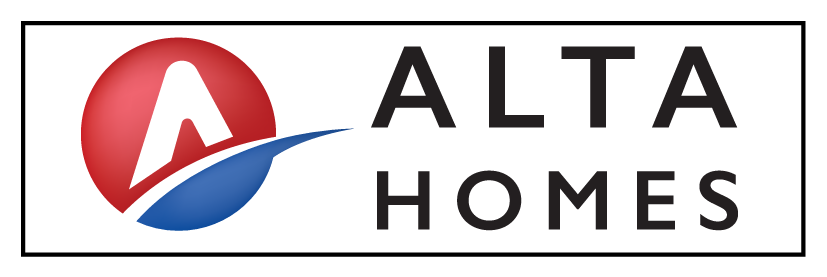Limited Lots Available in East Gate Villas!
AVAILABLE
11885 East Gate Drive, Willis TX 77318
Floor Plan: Cambria, Elevation: A
AVAILABLE
Floor Plan: Cambria, Elevation: A
11885 East Gate Drive, Willis TX 77318
The Cambria is a charming 950 sq ft home designed for cozy, comfortable living. Offering 3 bedrooms and 1 bath — with an optional 2 bed, 2 bath layout — it’s perfect for first-time buyers, downsizers, or anyone seeking efficient space without sacrificing style. Personalize your Cambria with the optional garage for added convenience and storage.
$200,422
11885 East Gate Drive
Floor Plan: Cambria, Elevation: A
~950 sqft
1 story
2 beds
2 baths
AVAILABLE
Projected Move-in: Summer 2025
$10,000 in Incentives Available
Home of the Week
The Cambria is a charming 950 sq ft home designed for cozy, comfortable living. Offering 3 bedrooms and 1 bath — with an optional 2 bed, 2 bath layout — it’s perfect for first-time buyers, downsizers, or anyone seeking efficient space without sacrificing style. Personalize your Cambria with the optional garage for added convenience and storage.

Floor Plan
Elevation
Design Selections
Home Location

Neighborhood Location
The location of the home is indicated with a red home icon. The red home icon depicts where the home is located within the neighborhood.
FLOOR PLAN
*Pictures are for reference only. Interior selections and upgrades may differ.

HOME LOCATION
The location of the home is indicated with a red home icon. The red home icon depicts where the home is located within the neighborhood.
Reference Home Pictures
*Pictures are for reference only. Interior selections and upgrades may differ.
DIRECTIONS
*The map does not always accurately display new development sites.
Learn more today!



