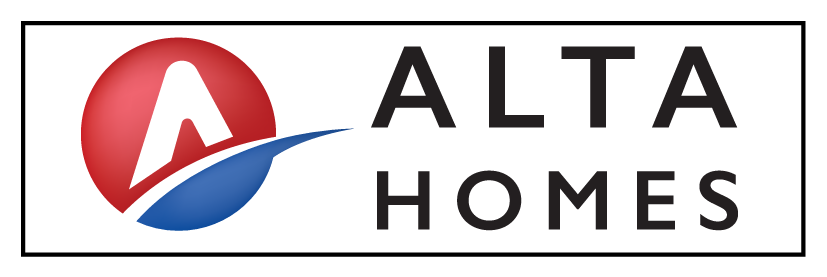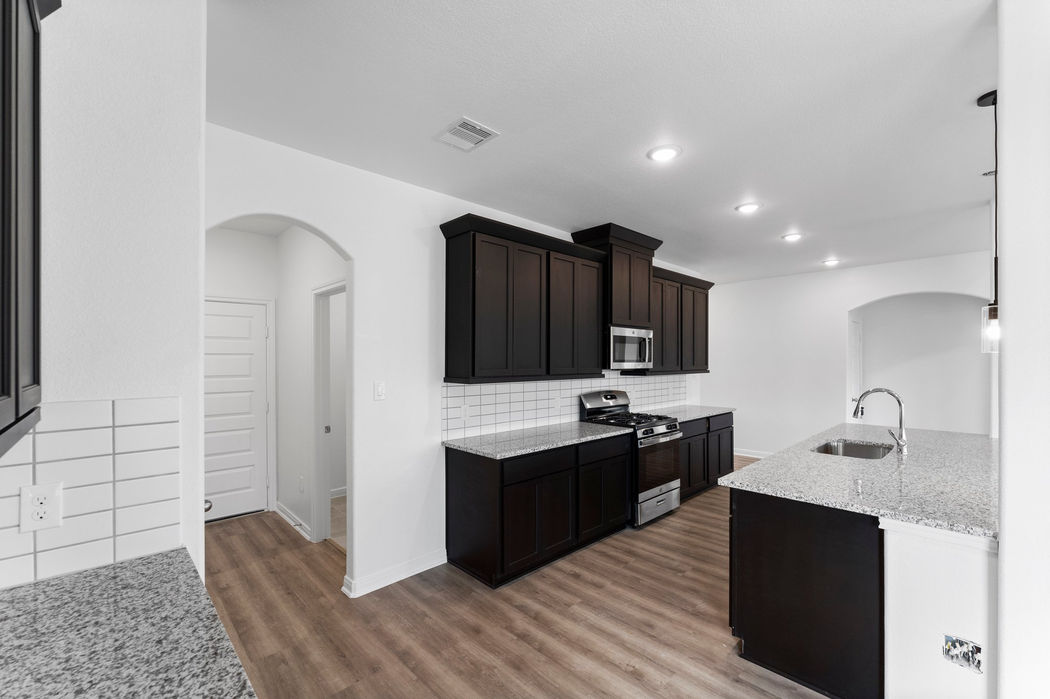SOLD
11785 Whirlaway Drive, Willis TX 77318
Floor Plan: Torrey Pines II, Elevation A
SOLD
Floor Plan: Torrey Pines II, Elevation A
11785 Whirlaway Drive, Willis TX 77318
We designed Torrey Pines to incorporate the needs of the whole family. Everything about this floor plan is grand. The foyer is two stories tall, and the living room/dining room features vaulted ceilings. The heart of the home is the designer kitchen, which is completed with a massive kitchen island perfect for hosting. Unique to this floor plan, is a versatile loft space upstairs. We were excited about this flex space and thought it would be perfect as a play area for kids!
$414,035
11785 Whirlaway Drive
Floor Plan: Torrey Pines II, Elevation A
~2,719 sqft
2 stories
4 beds, Bonus Room, & Study
2.5 baths
SOLD
Projected Move-in: Fall 2024
$15,000 in Incentives Available!*
We designed Torrey Pines to incorporate the needs of the whole family. Everything about this floor plan is grand. The foyer is two stories tall, and the living room/dining room features vaulted ceilings. The heart of the home is the designer kitchen, which is completed with a massive kitchen island perfect for hosting. Unique to this floor plan, is a versatile loft space upstairs. We were excited about this flex space and thought it would be perfect as a play area for kids!
.jpg)
Floor Plan
Elevation
Design Selections
Home Location

Neighborhood Location
The location of the home is indicated with a red home icon. The red home icon depicts where the home is located within the neighborhood.
FLOOR PLAN

HOME LOCATION
The location of the home is indicated with a red home icon. The red home icon depicts where the home is located within the neighborhood.
Reference Home Pictures
DIRECTIONS
*The map does not always accurately display new development sites.










































