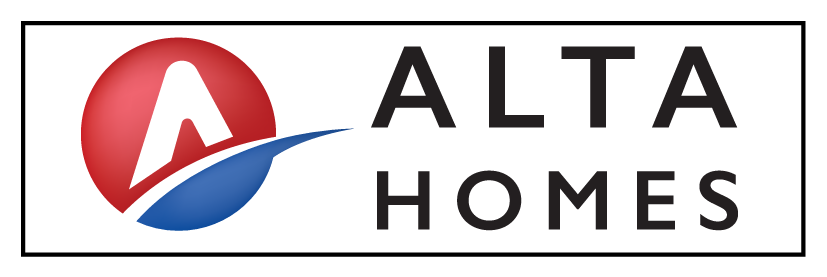Luxurious and Spacious
~2,588
sqft
Change the text to include your own content. Adjust the font, size or scale to customize the style.
3
bath
4 bed with study
(opt. 5 bed)
2 story
Living in the Torrey Pines

Floor Plan
Elevation A
Elevation B
Elevation C
Torrey Pines
Luxurious and Spacious





Where to find this Floor Plan

Energy Savings Throughout
We strive to provide our clients with energy savings throughout their home, such as Techshield decking for attic insulation, energy-saving windows, and stunning stainless steel, energy-efficient appliances to name a few.
For a full list of our included features, please click on the 'All Included Features' button.

Smart Home Wifi Ready
We equip our homebuyers with the latest technology to make their home the ultimate smart home. With CAT6 ethernet in the living room, primary bedroom and access points (per plan) and a Qolsys IQ4 7" Tablet to control your smart home, you can ensure that your home is up to date with the most current technology.

High-Quality Engineered Marble
At Alta Homes, we strive to build homes that stand the test of time. Our team of experienced craftsmen use only the highest quality materials and latest technologies to ensure that each home we build is of the highest quality. From the engineered marble in all bathrooms to the limited lifetime warranty architectural shingles, you can trust that no detail was overlooked.
Our commitment to excellence is what makes Alta Homes the perfect choice for your dream home.

One-on-One Design Center
We specialize in creating custom homes that are tailored to your specific dreams. Our team of experienced professionals are here to guide you through the entire process, from conception to completion.
At our Design Center, you work one-on-one with a home designer to create a home that truly reflects your wants and needs. Our team will provide you with two 3-hour appointments to ensure that the vision you have of your brand-new home becomes a reality!

Honest and Transparent
Building your dream home should be a stress-free experience. That is why our team of experienced builders and construction managers provide you with weekly updates on the progress of your home, so you always know what is going on.
We also believe in providing the highest quality homes, using only the latest and most reliable materials. Our goal is to provide you with a safe and comfortable home that you will be proud to call your own.
.jpg)
Honest and Transparent
We believe that the details matter. That’s why we offer industry-leading home warranties, 10-foot ceilings in common areas, granite kitchen countertops, stainless steel appliances, fully fenced backyards, prewired garage doors, and so much more!
When you choose Alta Homes, you can be sure that you’re getting a high-quality home built with premium materials. Our homes not only look great, but they are built to last. We take pride in every home we build and strive to provide our customers with the best experience possible.




























