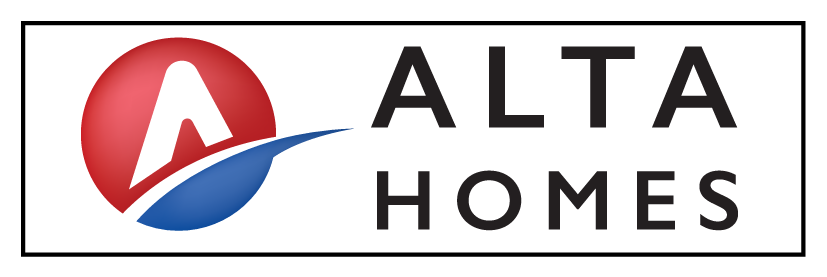SOLD
17726 Cedar Crest Drive
Floor Plan: Linden, Elevation B
SOLD
Floor Plan: Linden, Elevation B
17726 Cedar Crest Drive
The Linden is our perfected open-concept floor plan. With 3 bedrooms and 2 bathrooms, this floor plan has everything you could need PLUS a stunning, open-concept kitchen! With plenty of windows, this floor plan welcomes plenty of natural light and provides wonderful views of the backyard. The Linden's kitchen is truly the heart of the home, it overlooks the family room and dining room, allowing you to connect with loved ones while cooking. Hosting has never been so simple with a kitchen island, granite countertops, and new appliances. Make your dream a reality and set up an appointment today!
$270,671
17726 Cedar Place Drive
Floor Plan: Linden, Elevation B
~1,553 sqft
1 story
3 beds
2 baths
SOLD
Sold
Incentives no longer available
The Linden is our perfected open-concept floor plan. With 3 bedrooms and 2 bathrooms, this floor plan has everything you could need PLUS a stunning, open-concept kitchen! With plenty of windows, this floor plan welcomes plenty of natural light and provides wonderful views of the backyard. The Linden's kitchen is truly the heart of the home, it overlooks the family room and dining room, allowing you to connect with loved ones while cooking. Hosting has never been so simple with a kitchen island, granite countertops, and new appliances. Make your dream a reality and set up an appointment today!

Floor Plan
Elevation
Design Selections
Home Location

Neighborhood Location
The location of the home is indicated with a red home icon. The red home icon depicts where the home is located within the neighborhood.
FLOOR PLAN
*Pictures are for reference only. Interior selections and upgrades may differ.

HOME LOCATION
The location of the home is indicated with a red home icon. The red home icon depicts where the home is located within the neighborhood.
Completed Home Pictures
*Pictures are for reference only. Interior selections and upgrades may differ.
DIRECTIONS
*The map does not always accurately display new development sites.


























